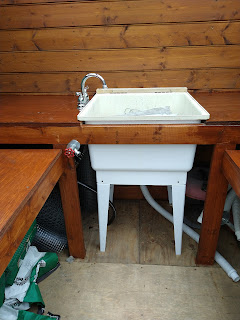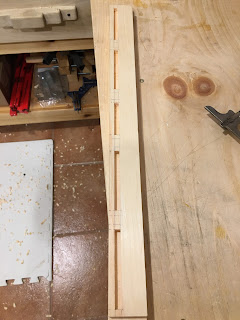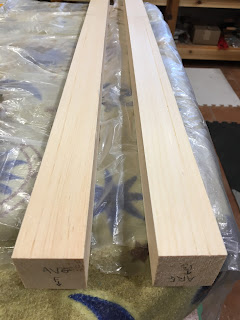Long time without any post as I have been very busy this summer, working on my boat renovation, my garden and so on. But now is a new post about some kind of woodworking, building my greenhouse.
It has been a while that my wife ask me for a greenhouse to start our seeds as well as working on flower pots, grow greens etc... So it was time to get to work and build it.
As with anything else I first made some plans of what I want to build with all the needed measurements and calculated sizes.
So here are the plans I started with:
 |
| The side walls, 10 feet long... |
 |
| ...the roof trusses... |
 |
| ...and the front. |
The greenhouse will be 10' by 8' and is to be fixed to the side of the existing shed so the first thing I started with was to remove the shed vinyl siding and replace it with ship lapped boards. I had much pleasure doing this by hand and added a nice bead on each board, just because I could. AT the end I will cover all my shed that same way but this is another story.
Starting with the greenhouse itself, first thing to tackle was to install the base, made of 2"x6", supported by concrete blocks, and covered with 3/4" thick plywood.
I then built the two side wall by assembling 2"x4", nothing very fancy. The walls are screwed to the base.
 |
| The base and side walls up. |
 |
| Different view angle. |
The lower part of the wall are to be closed by shipped lapped planks while the upper section will receive the windows. Windows are 42" high and will be made with acrylic panels set in wood frames.
I spent the following days to build the roof trusses using 2"x4", screws and metal plates. I know that this is not fine joinery and I wish I had the time to build the trusses using tenons joinery but clock is ticking and there is not much time left before winter knock at our door.
 |
| Roof trusses. |
Before starting to install the trusses I had to make the front side and paint everything.
 |
| Front side... |
 |
| ...note the horizontal 2"x6" to separate bottom siding. |
I then installed the bottom siding. Took me few days to cut and prepare all the boards. For this I used 2"x6" too. May look a bit oversized for a siding but as this part will be in contact with snow every winter I wanted something strong.
 |
| Bottom siding installed on one side... |
 |
| ...and on front side. |
I then installed the trusses fixed to the wall using metal plates and joined together by 1"x3" purlins.
The roof is made of polycarbonate corrugated panels.
 |
| Trusses, purlins and roof installed... |
 |
| ...front view. |
I left the purlins longer as I did not know exactly where the roofing panels will ends. I will saw off the extra length later on.
For now this is all I can do as we expect our first snowfall tomorrow. I will temporarily close all the openings with poly tarps for winter. I will build the windows and the door in my workshop during the winter season and will install them in spring when snow will have melt. I will then also build shelves and workbench inside the greenhouse.





















































